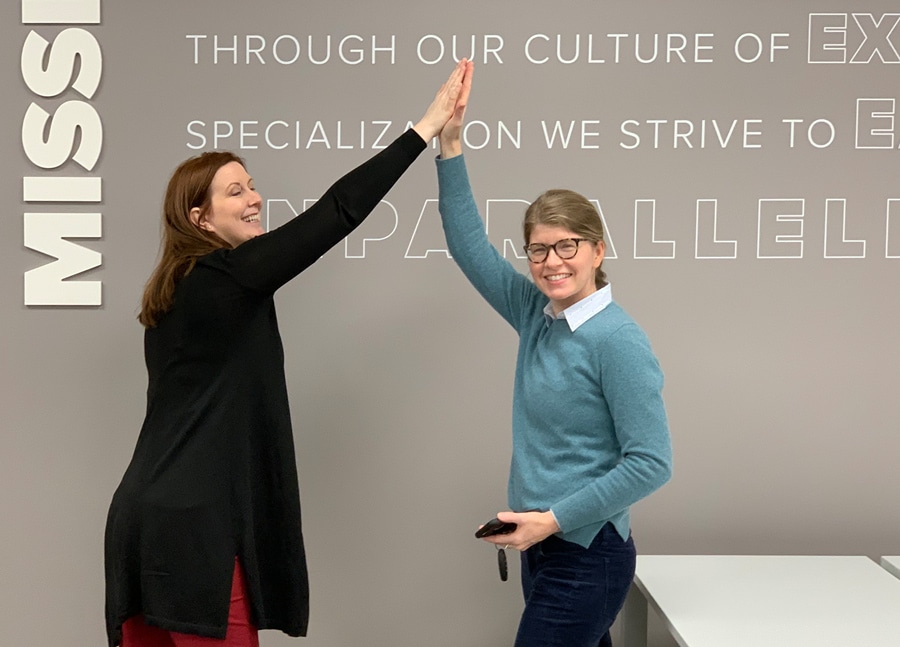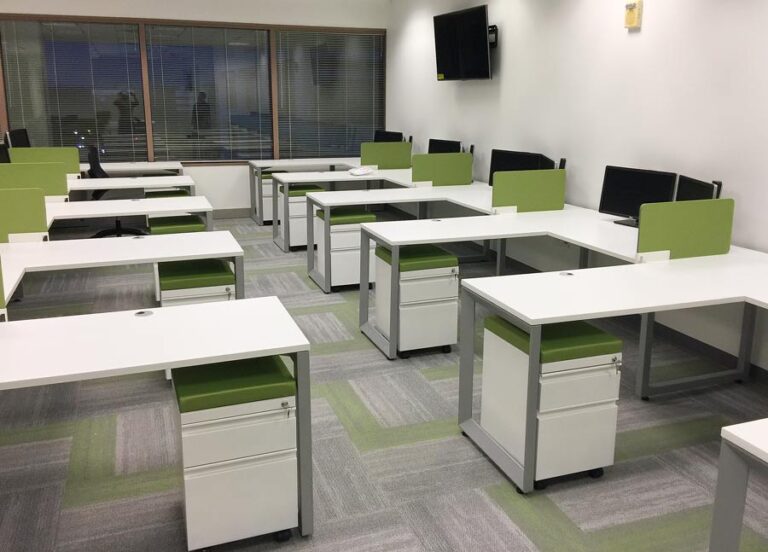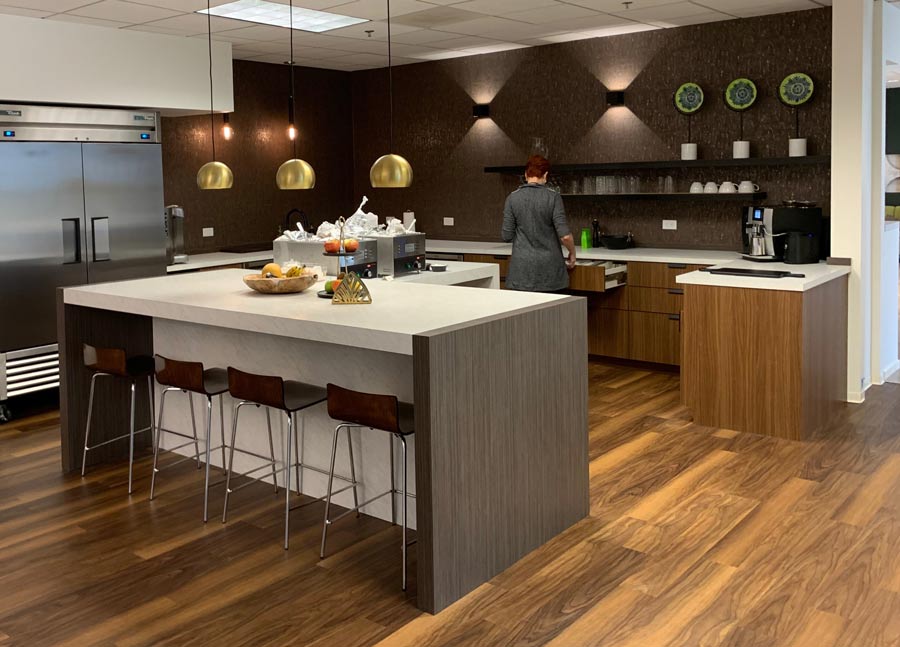Start your solution 770-817-7548
Start your solution 770-817-7548
A vital step in any business transition, optimal use of space will improve the productivity and well being of employees.
A vital step in any business transition, optimal use of space will improve productivity and well being of employees.
Whether you’re expanding into a new space or redesigning your current office, our Space Planners help you evaluate your company’s needs, then develop creative, effective solutions to attract and retain talent.

Square footage, employee counts, teams/processes and other details will be gathered. We’ll also look at your projected budget and how it will break down across the entire project.
Our team members will consult with you in order to reach a full understanding of what you do as a company. We’ll discuss what works currently and where there are opportunities for improvement when it comes to workflow, comfort and efficiency.
A great place to gain insight is from your own employees. Ultimately, this space plan is for them as they are the core of any great corporation. Your office space plan should result in a workplace they enjoy spending time at. We’ll help you gather their ideas and wishes.
Standard cubicles and private offices are not always the most effective use of space. Yet, the ability to focus and concentrate are still vital to most employee situations. The current workforce’s generational dynamic poses the question of which is best – open, flexible or dedicated spaces. Couple with that the popularity of remote working and how that effects the square footage needed for each employee and space planning can seem difficult to say the least.
We’ll dissect each aspect of your organization to determine which and how much of each style of environment will best suit your needs.


Happy, healthy employees do not spend eight hours at their desk – there are other places in your office that need consideration. These zones, such as break rooms, kitchens, lounges, outdoor spaces and reception areas, need just as much attention when it comes to planning.
Your company’s appliance, technology and support staff’s needs should also be included in this phase of the design. From server storage closet to shared printer locations, no detail will be overlooked.
As part of an overall furniture solution, BT360 will provide a space plan that incorporates the absolute best use of your square footage in combination with your company’s needs and objectives. Your initial draft and one revision are included when you agree to an in-person consultation. On average, most companies can expect 4 – 6 revisions before signing off on a solution and moving to the Office Design phase.
LET’S BEGIN THE JOURNEY TO OFFICE PRODUCTIVITY
Claim your comprehensive 300-point checklist to look like a superstar as you oversee a large-scale office transition.