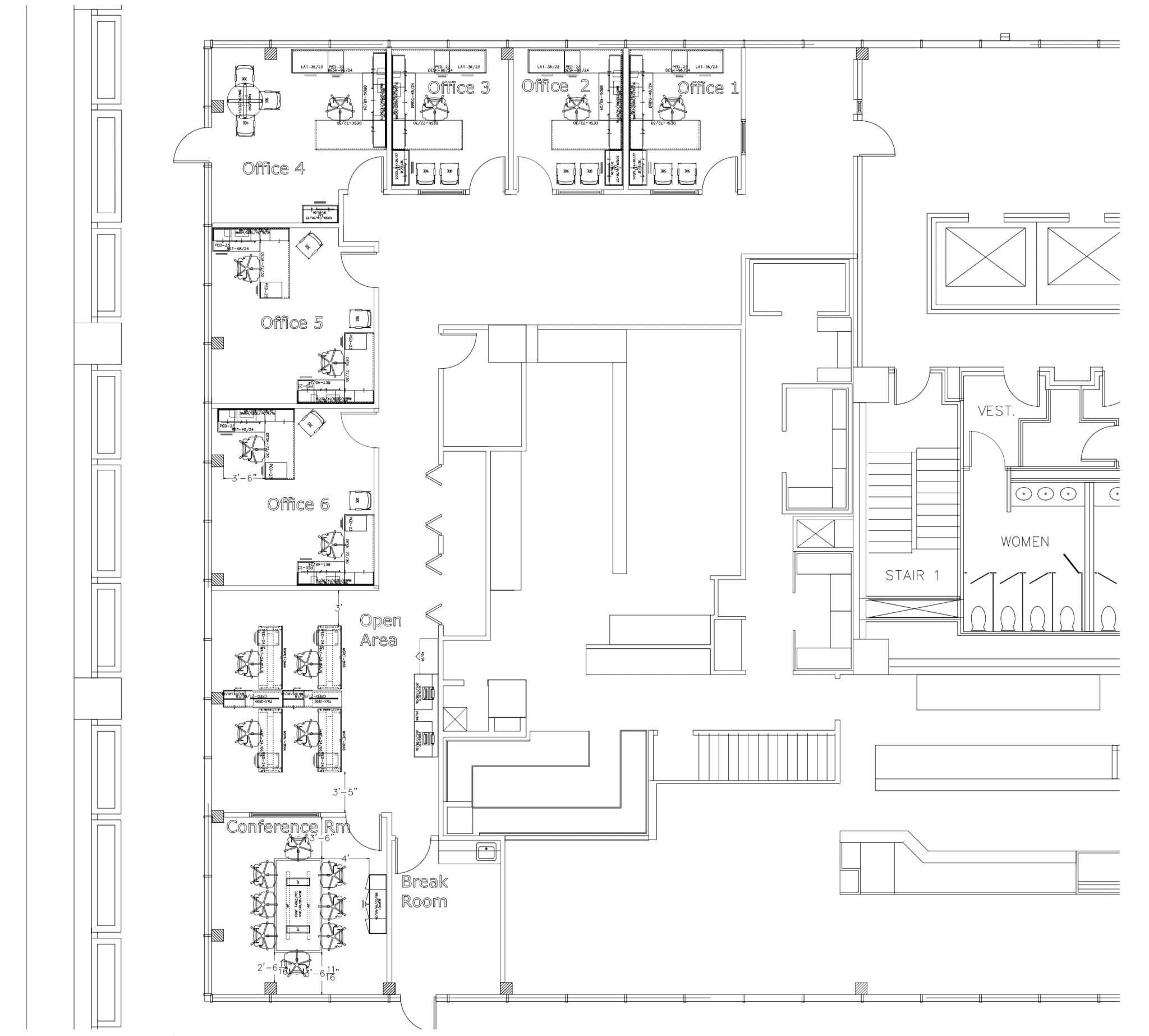Do You Have a CAD Drawing?
This is just about the first question we ask at the onset of every office space design project. The importance of CAD drawings is underrated. Recently, we had a client provide what was believed to be accurate CAD drawings. Suffice it to say, they were anything but. Fortunately, this client ranks high on our decade-long list of accounts we’ve worked on and is very understanding. We’re working collaboratively to correct the issues. Lessons learned, as they say.
What is a CAD Drawing?
CAD stands for “Computer-Aided Design.” CAD is the use of computers to create 2D and 3D designs. Like 2D CAD drawings, 3D models are typically vector-based, but the vectors include three dimensions, rather than two which allows designers to create complex 3D shapes that can be moved, rotated, enlarged, and modified.

How Does a CAD Help?
Whether you’re moving into a new space or modifying a current space, a CAD drawing from the landlord or architect is a crucial tool in avoiding costly, time-consuming mistakes. While you may know your space’s square-foot dimensions, a CAD conveys what the exact usable space is. If your CAD includes what’s behind the walls – that’s even better. Knowing where wires are located can be very useful when planning for furniture and technology placement.
Before You Begin Your Office Space Project
Make sure when you plan for your new office space, you consider the following:
- Secure an up-to-date CAD
- Field-verify the CAD
- Ensure your furniture provider can read a CAD.
- Ensure your other contractors receive the same CAD and that they can read it.
- Ask about the technology in the space, specifically the wiring in the walls and ceilings, and where it will be relative to the new furniture layout.
These are just a few of the planning details you can instill to ensure starting your project on point and with accuracy for designing your space. Reach out to Ro**@bt************.com for the rest of your design and project management needs.



